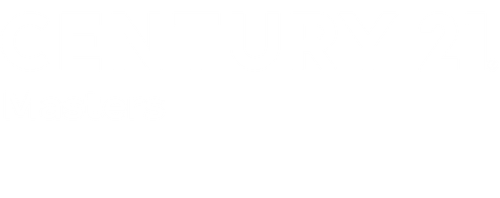
 Listed by MLSlistings Inc. / Century 21 Masters / Krista Hanson - Contact: 831-801-7752
Listed by MLSlistings Inc. / Century 21 Masters / Krista Hanson - Contact: 831-801-7752 1603 Hillcrest Road Hollister, CA 95023
ML81955328
0.48 acres
Single-Family Home
1970
Hills, Mountains
692
San Benito County
Listed By
Larry Carrasco, DRE #CA DRE # 01478940, Capital Estates Realty
MLSlistings Inc.
Last checked Jan 23 2026 at 9:53 AM GMT+0000
- Full Bathrooms: 2
- Inside
- Washer / Dryer
- Dishwasher
- Oven - Built-In
- Oven Range - Built-In
- Island
- Hood Over Range
- Refrigerator
- Cooktop - Electric
- Countertop - Tile
- Exhaust Fan
- Oven - Electric
- Grade - Mostly Level
- Fenced
- Dog Run / Kennel
- Fireplace: Wood Stove
- Fireplace: Wood Burning
- Fireplace: Living Room
- Foundation: Raised
- Central Forced Air - Gas
- Central Ac
- Hardwood
- Carpet
- Vinyl / Linoleum
- Roof: Composition
- Utilities: Public Utilities, Water - Public
- Sewer: Existing Septic
- High School: Hollister High School
- Parking Area
- Room for Oversized Vehicle
- Covered Parking
- Enclosed
- Workshop In Garage
- Detached Garage
- 1
- 1,907 sqft
Listing Price History
Properties with the
 icon(s) are courtesy of the MLSListings Inc.
icon(s) are courtesy of the MLSListings Inc. Listing Data Copyright 2026 MLSListings Inc. All rights reserved. Information Deemed Reliable But Not Guaranteed.


