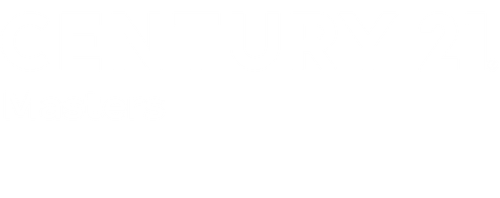
 Listed by MLSlistings Inc. / Century 21 Masters / Shannan Matthews - Contact: 209-410-8078
Listed by MLSlistings Inc. / Century 21 Masters / Shannan Matthews - Contact: 209-410-8078 103 Louise Circle Hollister, CA 95023
ML81926749
0.29 acres
Single-Family Home
1989
697
San Benito County
Listed By
Christina Kennedy, Camino Real Realty Branch
MLSlistings Inc.
Last checked Jan 30 2026 at 12:32 AM GMT+0000
- Full Bathrooms: 3
- Inside
- Garbage Disposal
- Pantry
- Island
- Hood Over Range
- Hookups - Ice Maker
- Skylight
- Exhaust Fan
- Countertop - Granite
- Cooktop - Gas
- Oven - Double
- Ridgemark Homes Assoc
- Deck
- Fenced
- Drought Tolerant Plants
- Low Maintenance
- Sprinklers - Auto
- Sprinklers - Lawn
- Tennis Court
- Fireplace: Family Room
- Fireplace: Gas Starter
- Foundation: Concrete Perimeter
- Central Forced Air
- Fireplace
- Ceiling Fan
- Central Ac
- Dues: $107/MONTHLY
- Other
- Roof: Composition
- Utilities: Public Utilities, Water - Public
- Sewer: Sewer - Public
- Attached Garage
- 1
- 3,200 sqft
Listing Price History
Properties with the
 icon(s) are courtesy of the MLSListings Inc.
icon(s) are courtesy of the MLSListings Inc. Listing Data Copyright 2026 MLSListings Inc. All rights reserved. Information Deemed Reliable But Not Guaranteed.



